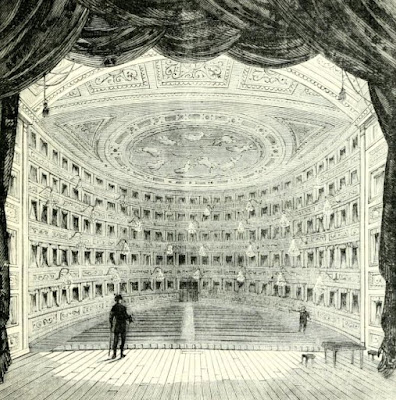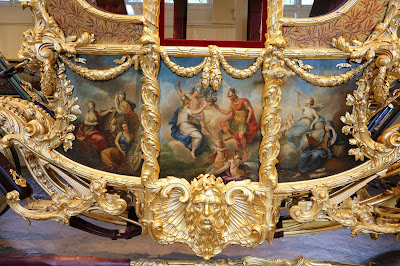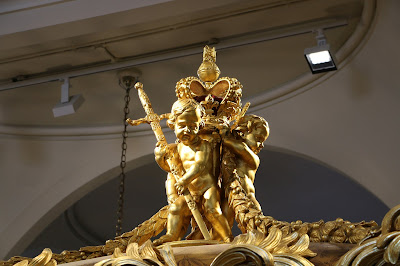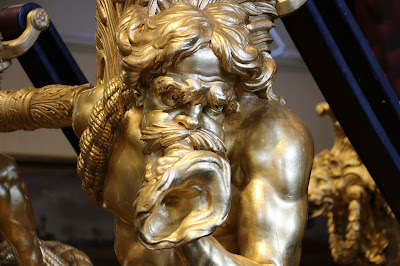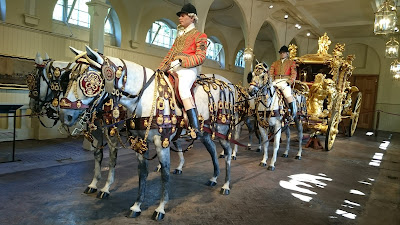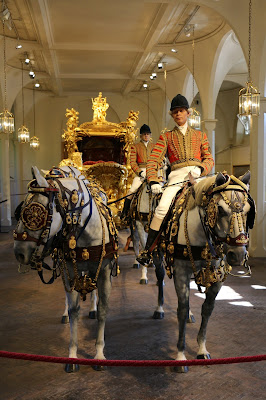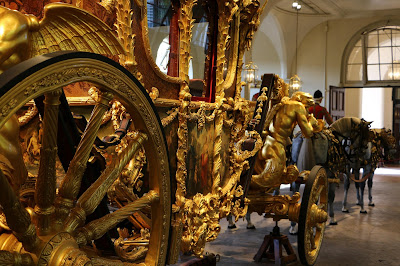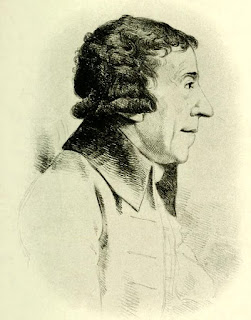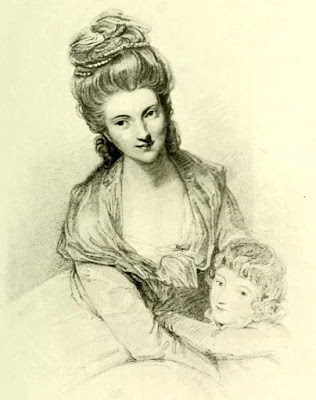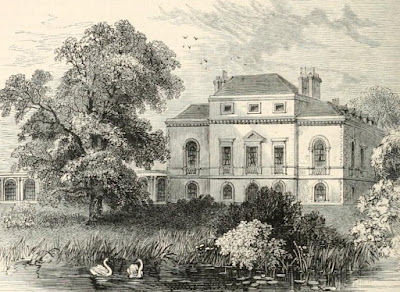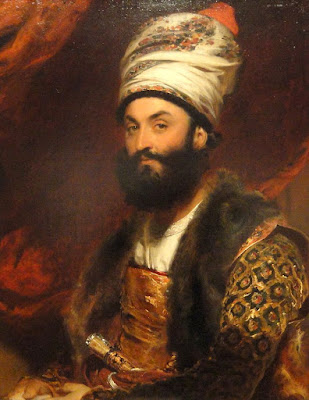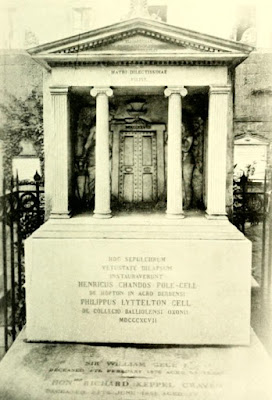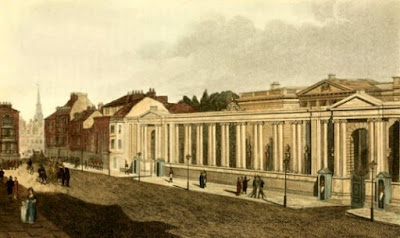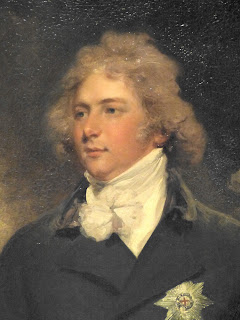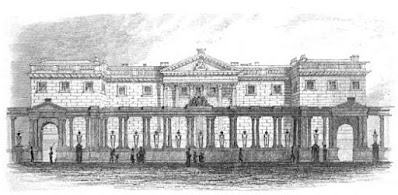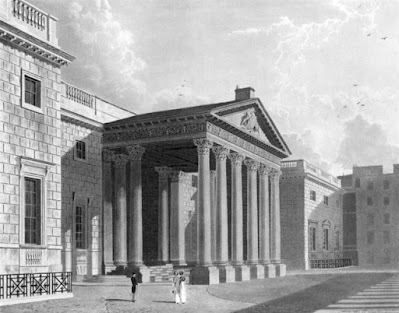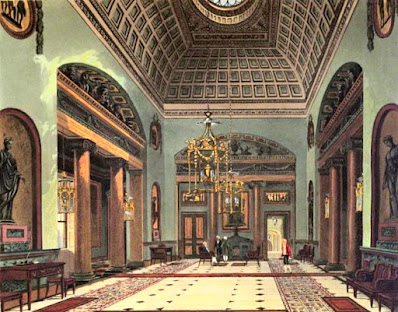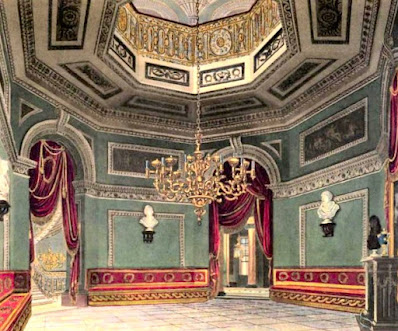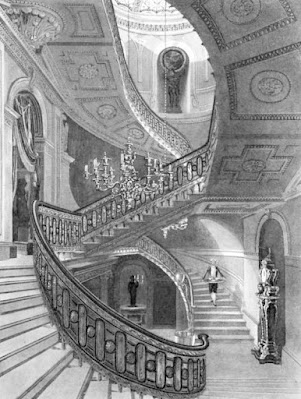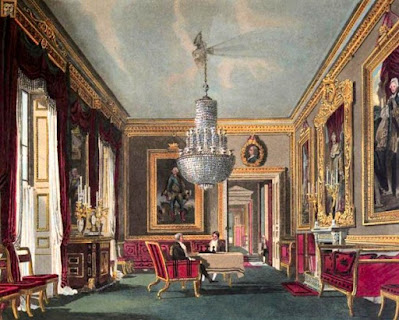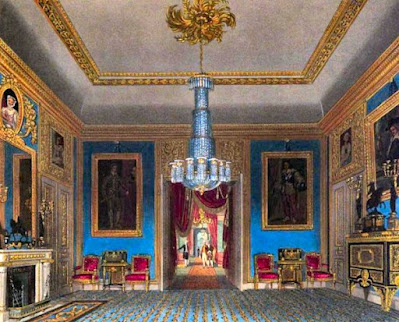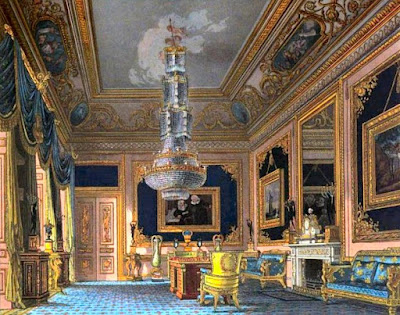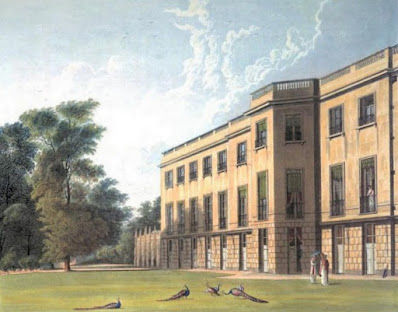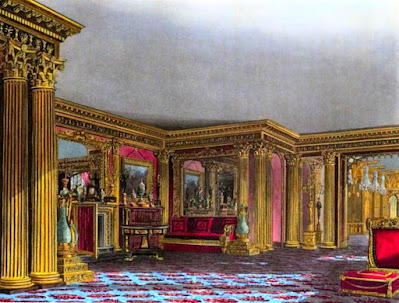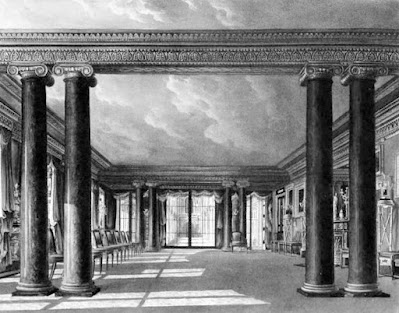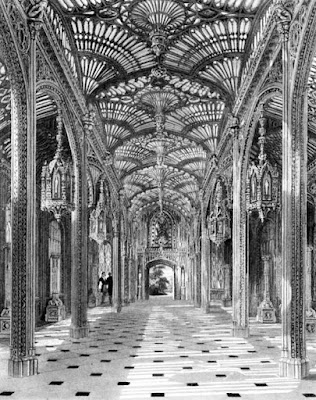 |
| The Pantheon from Ackermann's Repository (1814) |
The original Pantheon
The Pantheon was a business venture by Philip Elias Turst who wanted to develop ‘a place of evening entertainment for the nobility and gentry.’1 He raised money for the enterprise by selling shares and employed James Wyatt as architect. Work started in June 1769 and the building was finished in January 1772. It derived its name from the dome which was copied from that of the Roman Pantheon.
In a letter to his friend, Sir Horace Mann, in May 1770, Horace Walpole wrote:
The new winter Ranelagh in the Oxford Road is nearly finished. It amazed me myself. Imagine Balbec in all its glory. The pillars are of artificial giallo antico. The ceilings even of the passages are of the most beautiful stuccos in the best taste of grotesque. The ceilings of the ball-rooms and the panels are painted like Raphael's loggias in the Vatican: a dome like the Pantheon glazed. It is to cost fifty thousand pounds.2
The Pantheon opened on 27 January 1772 and the entertainments held there included assemblies, masquerades, concerts and exhibitions.3
Ackermann’s Repository described the original Pantheon in glowing terms:
It was a most superb and beautiful structure, the admiration of all connoisseurs, foreigners as well as natives. The interior was fitted up in such a magnificent style, that it is scarcely possible for those who never saw it, to conceive the elegance and grandeur of the apartments, the boldness of the paintings, or the effect produced by the disposition of the lights, where were reflected from gilt vases. Below the dome were a number of statues, representing most of the heathen gods and goddesses, supposed to be in the ancient Pantheon at Rome, from which it derived its name. To these were added three beautiful statues of white porphyry, representing the King and Queen, and Britannia. The whole building formed a suite of fourteen rooms, each affording a striking specimen of taste and splendour.4
During the height of the Pantheon’s popularity, concerts were held regularly. In 1774, the season included twelve subscription concerts which were followed by dancing.
In 1784, a concert was held to celebrate the centenary of the birth of Handel which was attended by the King, Queen and royal family and over 1,600 other people.
About eight o'clock we went to the Pantheon. I was extremely struck with the beauty of the building, which greatly surpassed whatever I could have expected or imagined. Yet, it has more the appearance of a chapel, than of a place of diversion; and, though I was quite charmed with the magnificence of the room, I felt that I could not be as gay and thoughtless there as at Ranelagh, for there is something in it which rather inspires awe and solemnity than mirth and pleasure: however, perhaps it may only have this effect upon such a novice as myself.5
She continued:
There was an exceeding good concert, but too much talking to hear it well. Indeed, I am quite astonished to find how little music is attended to in silence; for, though every body seems to admire, hardly any body listens.5
Burney also provides us with a description of the tea room:
We did not see Lord Orville, till we went into the tea-room; which is large, low, and under ground, and serves merely as a foil to the apartments above.5
In Cecilia, published in 1782, Fanny Burney’s heroine also attends a concert at the Pantheon:
At the door of the Pantheon they were joined by Mr Arnott and Sir Robert Floyer, whom Cecilia now saw with added aversion: they entered the great room during the second act of the Concert, to which as no one of the party but herself had any desire to listen, no sort of attention was paid; the ladies entertaining themselves as if no Orchestra was in the room, and the gentlemen, with an equal disregard to it, struggling for a place by the fire, about which they continued hovering till the music was over.6
Exhibitions
 |
| Lunardi's balloon on display at the Pantheon from Histoire des Ballons et des Aéronautes célèbres by Gaston Tissandier (1887) |
Old and New London wrote of another exhibition:
Here, in September and October, 1784, was exhibited the balloon in which Lunardi had made his first successful ascent (September 15) from the Artillery Ground at Moorfields.7
Masquerades at the Pantheon
In A Perfect Match, Mrs Westlake and her daughter Alicia avoid this gala:
The number of invitations from members of the ton had virtually dried up and there was no question of them attending the ball being held at the Pantheon in celebration of the King’s recovery. Even had they not felt honour bound to join the Duchess of Devonshire and the other Whigs in boycotting the ball, they would have shied away from the risk of being cut or, worse still, refused entry, to an event over which the Duchess of Gordon was patroness.8
Old and New London reported:
In the year 1783, a masquerade took place here in honour of the coming of age of the Prince of Wales; it was got up by a noted clown of the period, named Delpini, and a charge of three guineas was made for each ticket.9
In The Sylph, published in 1778, Georgiana, Duchess of Devonshire’s heroine Julia is being pressed into attending a masquerade at the Pantheon. Julia wrote to the Sylph for advice:
Will my kind guardian candidly inform me if he thinks I may comply with the desire of Sir William, in going next Thursday to the masquerade at the Pantheon? Without your previous advice, I would not willingly consent. Is it a diversion of which I may participate without danger? Though I doubt there is hardly decency enough left in this part of the world, that vice need wear a mask; yet do not people give a greater scope to their licentious inclinations while under that veil?10
Fanny Burney’s heroine Cecilia was also invited to a masquerade at the Pantheon:
The Captain, who had not heard this speech, which was rather made at him than to him, continued his address to Cecilia; “Give me leave to have the honour of hoping you intend to honour our select masquerade at the Pantheon with your presence. We shall have but five hundred tickets, and the subscription will only be three guineas and a half.”11
In Belinda, published in 1801, Maria Edgeworth sent her heroine to a masquerade at the Pantheon.
You can read more about this on my post about Regency Masquerades.
Italian opera house
After the Haymarket Theatre was destroyed by fire in June 1789, the Pantheon was adapted for use as an opera house. R B O’Reilly leased the Pantheon for twelve years at an annual rent of 3,000 guineas and was given a four-year licence for Italian opera to be performed there by the Lord Chamberlain.
The new opera house opened on 17 February 1791 with the performance of Sacchini's Armida.
Horace Walpole wrote:
The Pantheon has opened, and is small, they say, but pretty and simple; all the rest ill-conducted, and from the singers to the scene-shifters imperfect; the dances long and bad, and the whole performance so dilatory and tedious, that it lasted from eight to half-an-hour past twelve.12
 |
| The Prospect Before Us by Thomas Rowlandson (1791) © The Royal Collection Photo by A Knowles taken at Rowlandson's Comic Art exhibition at the Queen's Gallery (2015) |
On 14 January 1792, fire broke out in one of the new buildings added to the Pantheon in order to make it large enough for the performance of operas.
The Microcosm of London described the scene:
Before any engines reached the spot, the fire had got to such a height, that all attempts to save the building were in vain. The flames, owing to the scenery, oil, paint, and other combustible matter in the house, were tremendous, and so rapid in their progress, that not a single article could be saved. Fortunately, the height of the walls prevented the conflagration from spreading to the adjoining buildings.13
Ackermann’s Repository added:
Persons who witnessed the progress of this tremendous fire, declare, that the appearances exhibited through the windows, the lofty scagliola pillars enveloped in flames and smoke, the costly damask curtains waving from the rarefaction of the air, and the superb chandeliers turning round from the same circumstance, together with the successive crashing and falling in of different portions of the building, furnished to their minds a more lively representation of Pandemonium than the imagination alone can possibly supply. The effects, too, of the intense frost which then prevailed, upon the water poured from the engines upon the blazing pile, are described as equally singular and magnificent. The loss occasioned by this catastrophe amounted to £60,000; only one fourth of which was insured.14
The new Pantheon
 |
| Masquerade at the Pantheon from The Microcosm of London Vol 2 (1808-10) |
On 9 April 1795, the Pantheon reopened with a masquerade, but it failed to regain its former popularity and after a few years, Claggett absconded, leaving his rent unpaid. The shareholders took over the management of the Pantheon, continuing the normal programme of concerts, lectures, exhibitions and masquerades. It had been hoped that a licence would be granted for the performance of theatre, but this was contested by the winter theatres.
The Microcosm of London wrote:
Since the Pantheon was rebuilt, it has been principally used for exhibitions, and occasionally for masquerades, of which the plate is a very spirited representation. It is composed, as these scenes usually are, of a motley crowd of peers and pickpockets, honourables and dishonourables, Jew brokers and demireps, quidnuncs and quack doctors. These entertainments are said not to accord with the English character; and we should have been inclined to impute this want of congeniality to a fund of good sense, which renders our countrymen insensible to such entertainments, if we were not daily witnesses of their pursuing amusements less rational and infinitely more frivolous.17
The Picture of London for 1810 listed under the amusements in London for January:
N.B. In the course of this and the ensuing five months, masquerades are occasionally held at the Opera-house, and the Pantheon, always previously advertised in the newspapers, admission 10s 6d, 1l 1s and 2l 2s and dresses may be hired at the masquerade warehouses, from 5s to 2l 2s each.18
In 1810-11, the Pantheon was leased by the National Institution for improving the Manufactures of the United Kingdom and the Arts connected therewith, but when the expense proved too great for them, they sold the lease to Colonel Henry Francis Greville, the proprietor of the Argyll Rooms. Greville held an annual licence for performances in the Argyll Rooms and had great plans for converting the Pantheon into a theatre and transferring his licence there. Unfortunately, his plans were bigger than his means and so he sold on the lease to his architect, Nicholas Cundy, and Cundy’s associate, Joas Pereira de Souza Caldas who was to manage the theatre. Greville’s role was to supply the Pantheon with a licence to perform.
Old and New London wrote:
The boxes, 171 in number, were disposed into four regular tiers, besides the upper or slip boxes. They were supported by gilt columns, furnished with curtains and chairs, and illuminated by chandeliers. The pit would accommodate about 1,200 and the gallery 500 persons. The stage was 56 feet wide and 90 feet deep. The devices and designs before the curtain were by Signio; the scene-painter was Marinari. A saloon, measuring 49 feet by 21 feet, was appropriated to the boxes, and a refreshment-room was attached to the pit. It was opened on the 25th of February, 1812, at opera prices, with T. Dibdin's opera of The Cabinet.19
The new Pantheon was fraught with difficulties. There were disputes over the issue of the licence to perform and shortly after opening, the building was found to be unsafe and ordered to be closed by the Lord Chamberlain. Within a matter of months, both Caldas and Cundy had been declared bankrupt.
The Lord Chamberlain refused to alter the terms of the licence limiting the Pantheon to the performance of music and dancing, burlettas and children’s dramatics. Greville refused to accept the licence on this basis, and the Lord Chamberlain refused to grant the licence to anyone else, so the Pantheon was forced to shut.
Repeated applications were made for the grant of a licence as a winter theatre, but when they were refused, Cundy decided to open without one. Two days after opening the Pantheon as an English Opera House in July 1813, the Lord Chamberlain ordered the theatre to be closed. Cundy appealed unsuccessfully whilst continuing performances. Despite receiving a fine, he tried again briefly in December 1813. In 1814, everything movable was sold by auction to help meet rent arrears and the building stood empty for many years.
The Pantheon Bazaar
In 1833-4, the Pantheon was converted into a bazaar by the architect Sydney Smirke. The entrance fronts onto Oxford Street and Poland Street remained, but the roof and many of the walls were taken down.
The Pictorial Handbook of London (1854) wrote:
The Pantheon, in Oxford Street, was originally built for a theatre or concert-room. It now presents a large hall fitted up with stalls for millinery, jewellery, knicknackery, toys, and music, with an upper gallery similarly fitted, and affording a view of the lower area. The attendants of the stalls are young women, and the visitants chiefly women and children. Towards Oxford Street are galleries of pictures for sale. The most remarkable work is a great painting by Haydon, of the Raising of Lazarus. On the ground floor on the Marlborough Street side, by which there is another entrance, is a pretty conservatory, in the oriental style, partly occupied for the sale of florists' flowers and exotic plants, and partly for the sale of parrots, love birds, singing birds, monkeys, loris, white mice, squirrels, and gold fish. This is one of the prettiest parts of the scene.20
The Pantheon was acquired by wine merchants W and A Gilbey in 1867 and used as offices and showrooms until it was sold to developers in the 1930s. The building was demolished and Marks and Spencer was built on the site.
 |
| Site of the Pantheon, Oxford Street, London (2018) |
Rachel Knowles writes clean/Christian Regency era romance and historical non-fiction. She has been sharing her research on this blog since 2011. Rachel lives in the beautiful Georgian seaside town of Weymouth, Dorset, on the south coast of England, with her husband, Andrew.
Find out more about Rachel's books and sign up for her newsletter here.If you have enjoyed this blog and want to encourage me and help me to keep making my research freely available, please buy me a virtual cup of coffee by clicking the button below.
Notes
(1) Ackermann, Rudolph and Pyne, William Henry, The Microcosm of London or London in miniature Volume 2 (Rudolph Ackermann 1808-1810, reprinted 1904).
(2) From a letter from Horace Walpole to Horace Mann quoted in Walford, Edward, Old and New London: A narrative of its history, its people, and its places (Cassell, Petter & Galpin, 1878, London) Vol 4.
(3) British History online said it opened on 27 January 1772 whereas Old and New London said 28 April. The earlier date must be correct as British History online quotes The Gazetteer and New Daily Advertiser 29 January 1772 as its source.
(4) Ackermann's Repository of Arts, Literature, Commerce, Manufactures, Fashions and Politics (1814).
(5) Burney, Fanny, Evelina or the history of a young lady’s entrance into the world (1778).
(6) Burney, Fanny, Cecilia or Memoirs of an Heiress (1782).
(7) Walford op cit.
(8) Knowles, Rachel, A Perfect Match (2015).
(9) Walford op cit.
(10) Cavendish, Georgiana, Duchess of Devonshire, The Sylph (1778).
(11) Burney, Fanny, Cecilia or Memoirs of an Heiress (1782).
(12) From a letter from Horace Walpole to Miss Agnes Berry, 18 Feb 1791 from Walpole, Horace, The Letters of Horace Walpole, edited by P Cunningham, in nine volumes (1859) Volume 9
(13) Ackermann, Rudolph and Pyne, William Henry, The Microcosm of London or London in miniature Volume 2 (Rudolph Ackermann 1808-1810, reprinted 1904).
(14) Ackermann's Repository of Arts, Literature, Commerce, Manufactures, Fashions and Politics (1814).
(15) Ibid
(16) From The Times, 10 January 1795 as quoted in British History online.
(17) Ackermann, Rudolph and Pyne, William Henry, The Microcosm of London or London in miniature Volume 2 (Rudolph Ackermann 1808-1810, reprinted 1904).
(18) Feltham, John, The Picture of London for 1810 (1810)
(19) Walford op cit. British History online states the opening date as 27 February rather than 25 February.
(20) Weale, John, The Pictorial Handbook of London (1854).
Sources used include:
Feltham, John, The Picture of London for 1810 (1810)
Ackermann, Rudolph and Pyne, William Henry, The Microcosm of London or London in miniature Volume 2 (Rudolph Ackermann 1808-1810, reprinted 1904)
Ackermann's Repository of Arts, Literature, Commerce, Manufactures, Fashions and Politics (1814)
Burney, Fanny, Cecilia or Memoirs of an Heiress (1782)
Burney, Fanny, Evelina or the history of a young lady’s entrance into the world (1778)
Cavendish, Georgiana, Duchess of Devonshire, The Sylph (1778)
Tissandier, Gaston, Histoire des Ballons et des Aéronautes célèbres 1783-1800 (Paris, 1887)
Walford, Edward, Old and New London: A narrative of its history, its people, and its places (Cassell, Petter & Galpin, 1878, London) Vol 4
Walford, Edward, Old and New London: A narrative of its history, its people, and its places (Cassell, Petter & Galpin, 1878, London) Vol 4
Walpole, Horace, The Letters of Horace Walpole, edited by P Cunningham, in nine volumes (1859) Volume 9
Weale, John, The Pictorial Handbook of London (1854)

