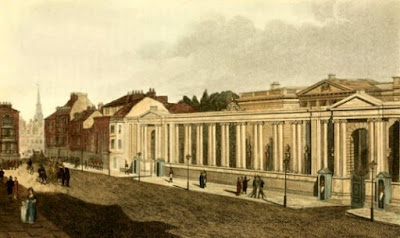 |
| Carlton House from Pall Mall from Ackermann's Repository (1809) |
What was Carlton House?
Carlton House was the London residence of George IV from 1783 to 1826. He spent an exorbitant amount of money remodelling and refurnishing it, but after becoming King, he decided it was inadequate for his needs. George moved out in 1826 and Carlton House was demolished to make way for an exclusive housing development which still stands on Carlton House Terrace today.
History
Carlton House derived its name from Henry Boyle, Baron Carleton, who owned the property in the early 18th century.1 The house passed to the family of the 3rd Earl of Burlington, and was then sold to Frederick, Prince of Wales, George III’s father. After the death of Frederick’s widow, Princess Augusta, in 1772, the house stood vacant.
In 1783, the future George IV came of age and he was given Carlton House in which to form his own household. By this time, it was badly in need of renovation and George III obtained a grant from Parliament to make Carlton House a suitable residence for his son.
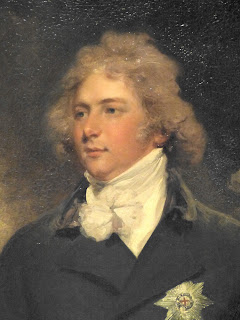 |
| George IV as Prince of Wales by John Hoppner (1792) Photo by Andrew Knowles Portrait © The Wallace Collection |
Rebuilding Carlton House
George employed the architect Henry Holland to remodel Carlton House. Unfortunately George’s extravagance reached legendary proportions. His expenditure was always far in excess of his funds and he ran up huge debts on this and other building projects. At one stage, he shut up Carlton House for a while in an effort to economise, but ultimately he was forced to get married in order to persuade Parliament to release more funds.
The partly finished house won Horace Walpole’s approval, though he wondered how it was to be paid for. After visiting Carlton House in 1785 he wrote:
We went to see the Prince’s new palace in Pall Mall; and were charmed. It will be the most perfect in Europe. There is an august simplicity that astonished me. You cannot call it magnificent; it is the taste and propriety that strike. Every ornament is at a proper distance, and not one too large, but all delicate and new, with more freedom and variety than Greek ornaments.
He went on to say:
The portico, vestibule, hall, and staircase will be superb, and, to my taste, full of perspectives; the jewel of all is a small music room, that opens into a green recess and winding walk of the garden. In all the fairy tales you have been, you never was in so pretty a scene, Madam: I forgot to tell you how admirably all the carving, stucco, and ornaments are executed; but whence the money is to come I conceive not – all the tin mines in Cornwall would not pay a quarter.2
It is unlikely that Walpole would have approved of some of George’s later alterations!
More rebuilding
George’s building projects seemed to go on forever. He was rarely satisfied with the final result for long and was continually remodelling Carlton House and redecorating the rooms. After Holland’s death, he employed a variety of other architects to help him realise his ever-changing vision. Thomas Hopper added the Gothic Conservatory, whilst James Wyatt and John Nash completely remodelled the basement storey. Edward Wyatt added carved and gilded doors whilst Walsh Porter, who had set himself up as a connoisseur, added sumptuous draperies, curtains and wall hangings.
 |
| The Conservatory, Carlton House, from The History of the Royal Residences by WH Pyne (1819) |
According to Gronow:
This building was constantly under repair, but never improved, for no material alterations were made in its appearance.3
Life at Carlton House
Gronow described Carlton House in 1813 as “a centre for all the great politicians and wits who were the favourites of the Regent.”4
George held many magnificent entertainments at Carlton House, including a notable fête in June 1811 after becoming Regent.
You can read about the fête here.
You can read about the dreadful chaos of the public open days that followed here.
The demise of Carlton House
By 1815, George was losing interest in Carlton House. He no longer thought that it was grand enough for his residence and after his mother’s death in 1818 he announced his intention of moving to Buckingham House. But of course, some work would have to be done in order to make it suitable. And of course, it wouldn’t be cheap. In an effort to raise money, he gave up Carlton House completely in 1826, stripping it of its furniture and fittings for reuse in Buckingham Palace and other royal residences. The house was demolished and superior housing erected on the appropriately named Carlton House Terrace.
 |
| Carlton House Terrace on site of Carlton House |
For a long time, I’ve believed that eight of the columns that had once fronted Carlton House were used for the portico of the National Gallery in Trafalgar Square, but the National Gallery website seems to suggest that the architect, Wilkin, decided they were too small, and it is only conjecture that they were used in the east and west porticos instead!5
A tour of Carlton House
Although Carlton House no longer stands, fortunately, George IV liked to have pictures painted of his royal residences and many of the rooms are included in Pyne’s A History of the Royal Residences. There is also a floor plan available. However, it is not always straight forward to match the descriptions with the rooms as George had a habit of changing their names when he redecorated!
 |
| Room layout of principal floor of Carlton House from Illustrations of the Public Buildings of London by J Britton and A Pugin (1825) anotated from key by Rachel Knowles |
The North Front
The Microcosm of London stated:
Carlton House, with its courtyard, is separated from Pall Mall by a dwarf screen, which is surmounted by a very beautiful colonnade.6
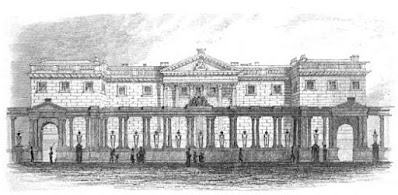 |
| Carlton House from Pall Mall from Memoirs of George IV by R Huish (1830) |
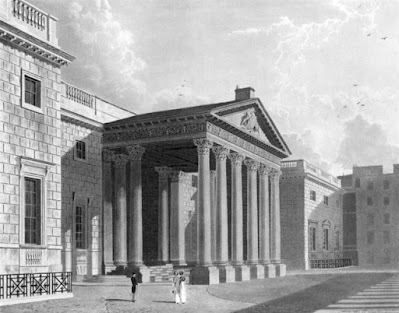 |
| The North Front, Carlton House, from The History of the Royal Residences by WH Pyne (1819) |
The Great Hall
From Pall Mall, you entered Carlton House through a portico and into the Great Hall. The Microcosm of London stated:
There is in this hall a symmetry and proportion, a happy adjustment of the part to produce a whole, that are rarely seen; it is considered as the chef d’oeuvre of Mr Holland, and would do honour to any architect of any age or country.6
According to Britton and Pugin, the Great Hall had:
...an air of classical elegance, and while it is sufficiently spacious to correspond with the approach through the portico, is neither so large, nor so splendid, as to detract from the effect of the apartments to which it conducts: a fault that too frequently occurs in mansions where the magnificence of the entrance creates expectations that are not gratified, and thus produces an anti-climax in architecture.7
 |
| The Hall, Carlton House, from the Microcosm of London by R Ackermann and WH Pyne (1808-10) |
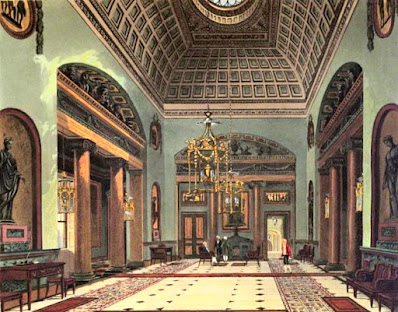 |
| The Hall of Entrance, Carlton House, from The History of the Royal Residences by WH Pyne (1819) |
The Vestibule was octagonal in shape. On three sides, it had arches leading to the Grand Staircase, the Great Hall and the State Apartments; on a fourth side, a closed-in arch displayed a chimneypiece with a bust of the Prince of Condé and an enormous mirror. The other four sides of the octagon had marble busts by Nollekens on display.8
The Grand Staircase
The Grand Staircase consisted of a flight of steps up to a landing place and then two further flights of steps which curved round up to the chamber floor. Below, a second staircase led to the lower suite of apartments.
 |
| Grand Staircase, Carlton House, from Ackermann's Repository (1812) |
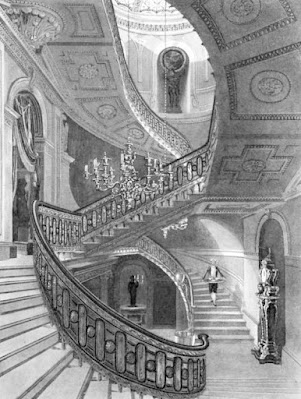 |
| Grand Staircase, Carlton House, from The History of the Royal Residences by WH Pyne (1819) |
 |
| The Gallery of the Staircase, Carlton House, from The History of the Royal Residences by WH Pyne (1819) |
The State Apartments
The State Apartments were on the principal floor and reached through the West Ante Room, on the right after entering through the portico from Pall Mall. These consisted of the West Ante Room, the Crimson Drawing Room, the Circular Room and the Throne Room.
West Ante Room
This was a waiting room for people calling at Carlton House on business.
Crimson Drawing Room
This room derived its name from the festooned draperies of crimson satin damask that were suspended from the cornice and in the windows.
Circular Room (on floor plan as Dining Room)
At some stage, this room was clearly used as a dining room as it is labelled as such on the floor plan.
 |
| Circular Room, Carlton House, from The History of the Royal Residences by WH Pyne (1819) |
Throne Room
The throne consisted of a “chair of state and footstool, elevated upon a platform, and surmounted by a magnificent canopy; the whole being of crimson velvet.”8
Rooms of Private Audience
These rooms were reached by walking through the Great Hall and the Octagonal Vestibule and consisted of the Ante Room, the Lesser Drawing Room and the Lesser Throne Room, which adjoined the Throne Room.
Ante Room
 |
| Ante Room, Carlton House, from The History of the Royal Residences by WH Pyne (1819) |
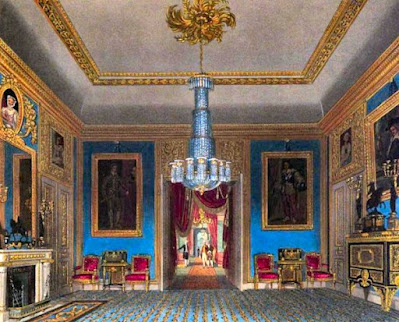 |
| Ante Room looking north, Carlton House, from The History of the Royal Residences by WH Pyne (1819) |
Lesser Drawing Room/Crimson Bow Room/Rose Satin Drawing Room
This room was decorated partly in the Chinese style and contained the Table of the Great Commanders which is now normally on display at Buckingham Palace.
Lesser Throne Room/Old Throne Room/Ante Chamber leading to the Throne Room
This room was the original throne room and contained portraits of George III and Queen Charlotte by Ramsay as well as portraits of the Prince Regent and the Duke of York.
 |
| Ante Chamber leading to the Throne Room, Carlton House, from The History of the Royal Residences by WH Pyne (1819) |
Private Rooms
The Prince’s Private Rooms were situated on the left of the Ante Room and consisted of the Private Audience Chamber and Private Closet.
Private Audience Chamber/Blue Velvet Room
Private Closet/His Majesty’s Closet/Blue Velvet Closet
The South Front
As the level of Pall Mall was higher than that of the gardens, there was a suite of apartments in the basement of the south front.
The basement storey
The suite of rooms on the basement storey was reached by descending the lower part of the Grand Staircase and entering the Lower Vestibule or Ante Room. To the left of the Ante Room was the Library, the Golden Drawing Room and the Gothic Dining Room while to the right was the Bow Sitting Room, the Ante Room to the Dining Room, the Dining Room and the Conservatory.
 |
| Room layout of left-hand side of basement floor of Carlton House from Illustrations of the Public Buildings of London by J Britton and A Pugin (1825) anotated from key by Rachel Knowles |
 |
| Room layout of right-hand side of basement floor of Carlton House from Illustrations of the Public Buildings of London by J Britton and A Pugin (1825) anotated from key by Rachel Knowles |
Lower Vestibule or Ante Room
Library
The bookcases in the library were made of oak in the Gothic style and “the cornices are contrived to conceal spring rollers, which contain a fine collection of maps, that can be displayed for reference without inconvenience.”8
George’s librarian was Dr Stanier Clarke.
Golden Drawing Room/Corinthian Room
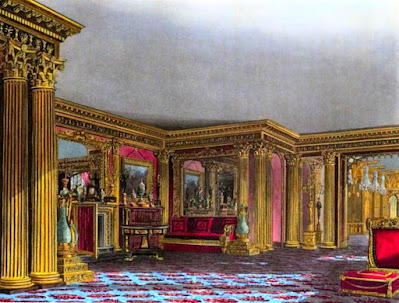 |
| Golden Drawing Room, Carlton House, from The History of the Royal Residences by WH Pyne (1819) |
 |
| The Alcove, Golden Drawing Room, Carlton House, from The History of the Royal Residences by WH Pyne (1819) |
Gothic Dining Room
Dining Room
Conservatory
The conservatory was constructed in “the florid Gothic” style.
Its form resembles that of a cathedral, upon a small scale, having a nave and two aisles, which are formed by rows of clustered carved pillars, supporting arches, from which spring the fans and tracery that form the roofs. The interstices of the tracery of the ceilings are perforated and filled with glass, producing a novel, light, and appropriate effect.8
There was an Armoury on the attic storey, where the Prince displayed his collection of ancient and modern arms including, apparently, the dagger of Genghis Khan.8
Rachel Knowles writes clean/Christian historical romance set in the time of Jane Austen. She has been sharing her research on this blog since 2011. Rachel lives in the beautiful Georgian seaside town of Weymouth, Dorset, on the south coast of England, with her husband, Andrew.
Find out more about Rachel's books and sign up for her newsletter here.If you have enjoyed this blog and want to encourage me and help me to keep making my research freely available, please buy me a virtual cup of coffee by clicking the button below.
Notes
(1) From British History online.
(2) From Walpole, Horace, The Letters of Horace Walpole, edited by P Cunningham, in nine volumes (1859).
(3) From Gronow, Captain RH, Captain Gronow's Last Recollections, being the fourth and final series (1866).
(4) From Gronow, Captain RH, The Reminiscences of Captain Gronow (1862).
(5) From The National Gallery website.
(6) From Ackermann's Microcosm of London vol 1 (1808-10).
(7) From Illustrations of the public buildings of London by Britton and Pugin (1825) vol 2.
(8) From The History of the Royal Residences by WH Pyne (1819).
Sources used include:
Ackermann, Rudolph, and Pyne, William Henry, The Microcosm of London or London in miniature Volume 1 (Rudolph Ackermann 1808-1810, reprinted 1904)
Britton, John and Pugin, Augustus, Illustrations of the public buildings of London (1825)
Gronow, Captain RH, Captain Gronow's Last Recollections, being the fourth and final series (1866)
Gronow, Captain RH, The Reminiscences of Captain Gronow (1862)
Pyne, WH, The history of the Royal Residences of Windsor Castle, St James's Palace, Carlton House, Kensington Palace, Hampton Court, Buckingham House and Frogmore (1819)
Robinson, John Martin, Buckingham Palace, The official illustrated history (2011)
Walpole, Horace, The Letters of Horace Walpole, edited by P Cunningham, in nine volumes (1859)
British History online
National Gallery

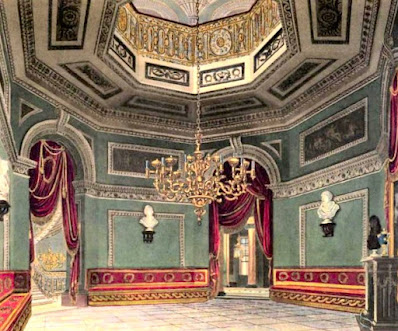
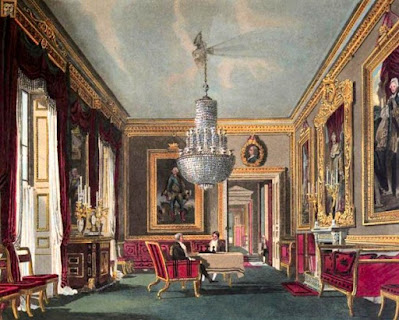



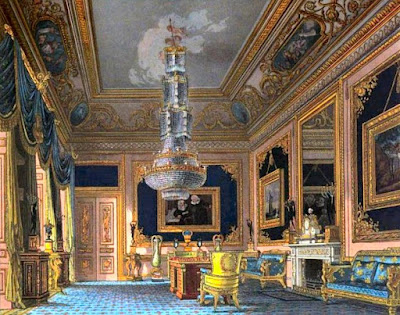

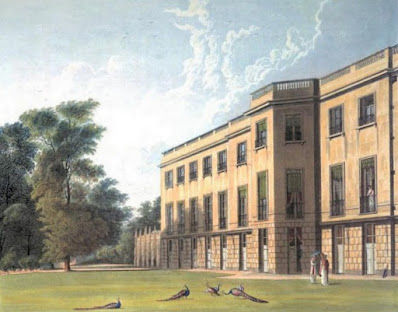


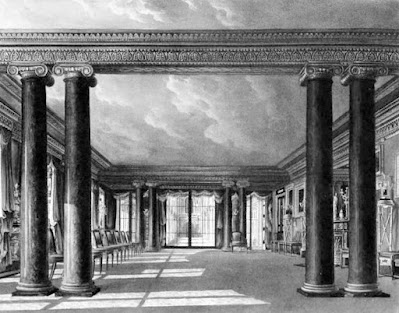
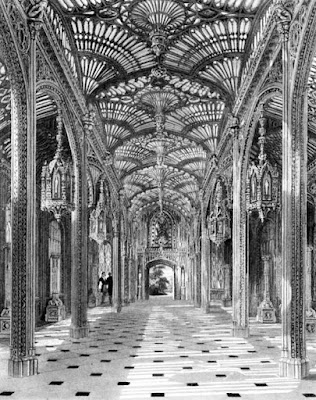

I too was always under the impression that the portico of the National Gallery was all that remained (architecturally) of Carlton House - it certainly looks the same.
ReplyDeleteWow! Amazing amount of research and gorgeous illustrations here in this post. Thanks for sharing and for all your hard work. I'm reading Barron's "Jane and the Waterloo Map," and this article provides great reference points for Carlton House.
ReplyDeleteThank you for this! Very useful!
ReplyDelete