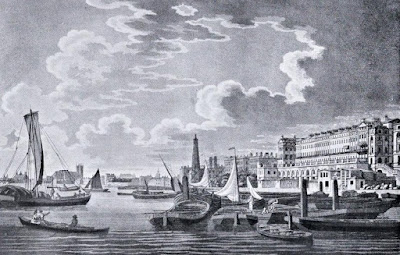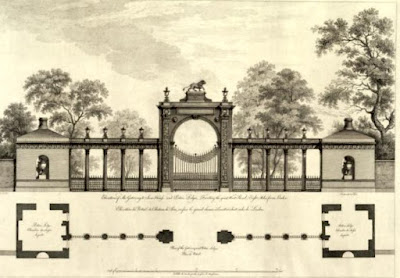 |
| Robert Adam attributed to George Willison Oil on canvas c1770-1774 © NPG 29531 |
Profile
Robert Adam (3 July 1728 – 3 March 1792) was a Neoclassical architect and interior designer. He was one of the most influential Georgian architects.
Early life
 |
| South front of Kedleston Hall designed by Robert Adam |
Robert Adam was born on 3 July 1728 at Kirkcaldy in Fife, the second son of William Adam and his wife Mary Robertson. Robert’s father was the leading Scottish architect at the time and Master Mason to the Board of Ordnance in North Britain.
Robert was educated at Edinburgh high school and Edinburgh University before becoming an architect in his father’s firm in 1746. Two of Robert’s brothers, John (1721-1792) and James (1732-1794) also became architects in the family firm.
William Adam died in 1748 leaving his architectural practice to John, who took Robert into partnership. Robert inherited Dowhill, part of the Blair Adam estate in Scotland.
Grand Tour
Having amassed a fortune working for the family firm, Robert embarked on a Grand Tour in 1754-7. His tour included visits to Paris and Naples and, most importantly, Rome. He took lessons from Charles-Louis Clérisseau, Pompeo Batoni, Jean-Baptiste Lallemand, Laurent-Benoit Dewez and Giovanni Battista Piranesi.
London practice
 |
| Etruscan dressing room, Osterley Park, designed by Robert Adam |
When Robert returned from Italy, he established himself as an architect in his own right in Lower Grosvenor Street in London. James made a similar trip to Italy and became a partner in Robert’s firm on his return in 1763.
Robert was fortunate to secure the early patronage of John Stuart, 3rd Earl of Bute, who used his influence to procure Robert’s appointment as Architect of the King’s Works in 1761, jointly with Sir William Chambers. Robert stepped down from this position in 1769, after being elected Member of Parliament for Kinross-shire (1768-1774) and was succeeded by his brother James.
Robert’s commissions included both town houses and country estates. He was a master at designing both the grand frontage and interiors of the country house and making the most of the restricted space in the town house.
The office
The firm was originally based in Lower Grosvenor Street but later moved to part of the Adelphi development and then to Albemarle Street. The office was an important training ground for draughtsmen and architects including Joseph Bonami and George Richardson. It was also a repository for all the Adam drawings.
The firm employed many artists and decorators including colourist Guiseppe Manocchi, figure artist Antonio Zucchi, and decorative painters Giovanni Battista Cipriani, Peter Borgnis and Biagio Rebecca. Robert collaborated with others including Thomas Chippendale and Eleanor Coade.
The Adam style
Robert broke free from the conservative style of his father and the strict proportions of Palladianism and developed a lighter Neoclassical approach. He was influenced by the Picturesque style introduced to him by Paul and Thomas Sandby and by what he had seen and learned on his Grand Tour, such as the frescoes and wall paintings at Pompeii and Herculaneum.
One of his hallmarks was unity. Robert designed the whole room, creating furnishings that reflected the interior design of a room bringing a sense of harmony.
You can read more about Adam Style here.
Society fellowships
You can read more about Adam Style here.
 |
| The Saloon, Saltram, designed by Robert Adam |
Robert was elected a fellow of the Society for the Encouragement of Arts, Manufactures and Commerce in 1758 and a fellow of the Society of Antiquaries in 1761. According to his obituary, he was a ‘fellow of the Royal and Antiquarian Societies of London and Edinburgh.’2
Speculative building projects
As well as executing commissions for public and private buildings, the Adam brothers entered into several speculative construction projects. The first of these, The Adelphi, started in 1768, almost ruined them. The plan was to build 22 terraced houses with warehouse space below next to the north bank of the Thames. The firm was only saved from bankruptcy by a public lottery held in 1774.
According to Bolton:
The magnitude of the undertaking and the enormous cost involved, arising from the gigantic foundations and vaults requisite to sustain the buildings and streets at the level of the Strand, together with the subsequent difficulty of finding tenants to pay adequate rents for the houses, vaults and wharves, caused the financial wreck of the speculative scheme.3
The Adam brothers carried out other speculative schemes at Portland Place (1776-90), Fitzroy Square (1790-94) and Charlotte Square, Edinburgh (1791).
 |
| The Adelphi, London, from The architecture of Robert and James Adam by AT Bolton (1922) |
What was Robert Adam like?
Robert Adam was a brilliant architect, but he was very poor in managing money. He was notorious for going over budget and this was probably the main reason why he did not receive more public commissions in England.
Robert was a very charming man and inspired loyalty, respect, patronage and friendship. His obituary stated that
… the natural suavity of his manners, joined to the excellence of his moral character, had endeared him to a numerous circle of friends, who will long lament his death.
It continued:
The friendships he formed were with men who have since eminently distinguished themselves by their literary productions; amongst whom were Mr David Hume, Dr Robertson, Dr Adam Smith, Dr Adam Ferguson and Mr John Home. At a more advanced time of life he had the good fortune to enjoy the friendship and society of Archibald Duke of Argyle, the late Mr Charles Townshend, the Earl of Mansfield, and several other of the most illustrious men of the age.4
I am inclined to think that Robert was something of a workaholic. According to his obituary:
To the last period of his life, Mr Adam displayed an increasing vigour of genius and refinement of taste; for, in the space of one year preceding his death, he designed 8 great public works, beside 25 private buildings, so various in their style, and so beautiful in their composition, that they have been allowed, by the best judges, sufficient of themselves to establish his fame unrivalled as an artist.5
 |
| Wedgwood cameo of Robert Adam from The architecture of Robert and James Adam by AT Bolton (1922) |
Robert suffered from a recurring stomach complaint, with severe attacks in 1787 and 1789. He suffered from another bout in 1792 which proved fatal. He died on 3 March 1792 at his home, 13 Albemarle Street, London. Robert never married, and in his will, he left his estate to two of his sisters, Elizabeth and Margaret Adam, both spinsters.
Robert was given a private funeral and interred in the south aisle of Westminster Abbey. His illustrious pallbearers were Henry Scott, 3rd Duke of Buccleuch; George Coventry, 6th Earl of Coventry; James Maitland, 8th Earl of Lauderdale; David Murray, Viscount Stormont, later 2nd Earl of Mansfield; Lord Frederick Campbell; and William Pulteney, later Sir William Pulteney, 5th Baronet.
Published works
Robert wrote a travel book, The Ruins of the Palace of the Emperor Diocletian at Spalatro (1764) based on his studies during his Grand Tour.
As an advertisement for their work, the Adam brothers published The Works in Architecture of Robert and James Adam over the period 1773 to 1778. This was republished in 1779. A further volume was published posthumously in 1822.
In the 1770s, Robert bought an estate in Essex and became interested in agriculture. He published Practical Essays on Agriculture in 1789.
Drawings
The Adam brothers left behind a huge collection of almost 9,000 drawings spanning 36 years, from when Robert set up his London practice in 1758 until James’s death in 1794. They included designs for over 350 different clients. Some loose drawings were sold by auction in 1818 and 1821, but the rest, comprising 54 folios of drawings, were offered to the British Museum by Robert’s niece, Susanna Clerk, in 1822. The British Museum declined. Sir John Soane bought the entire collection for £200 in 1833 for his newly established museum.
 |
| Design for entrance gate at Syon House from The Works in architecture of Robert and James Adam 1773 |
Legacy
Robert’s obituary stated:
Mr Adam produced a total change in the architecture of this country; and his fertile genius in elegant ornament was not confined to the decoration of buildings, but has been diffused into almost every branch of manufacture. His talents extended beyond the line of his own profession; he displayed in his numerous drawings in landscape a luxuriance of composition, and an effect of light and shadow, which have scarcely ever been equalled.6
Many examples of Robert and James Adam’s architecture and interior design work still exist, though some have been substantially altered.
As his obituary said:
The many elegant buildings, public and private, erected in various parts of the kingdom by Mr Adam, will remain lasting monuments of his taste and genius.7
Rachel Knowles writes clean/Christian Regency era romance and historical non-fiction. She has been sharing her research on this blog since 2011. Rachel lives in the beautiful Georgian seaside town of Weymouth, Dorset, on the south coast of England, with her husband, Andrew.
Find out more about Rachel's books and sign up for her newsletter here.If you have enjoyed this blog and want to encourage me and help me to keep making my research freely available, please buy me a virtual cup of coffee by clicking the button below.
Notes
1. This picture is © National Portrait Gallery, London, and is displayed under a Creative Commons licence.
1. This picture is © National Portrait Gallery, London, and is displayed under a Creative Commons licence.
2. Obituary of Robert Adam, The Gentleman's Magazine and Historical Chronicle Volume 62 (1792)
3. Bolton, Arthur T, The architecture of Robert and James Adam (1758-1794) (1922)
4. Obituary op cit
5. Ibid
6. Ibid
7. Ibid
3. Bolton, Arthur T, The architecture of Robert and James Adam (1758-1794) (1922)
4. Obituary op cit
5. Ibid
6. Ibid
7. Ibid
Sources used include:
Adam, Robert and Adam, The Works in Architecture of Robert and James Adam (1773)
Bolton, Arthur T, The architecture of Robert and James Adam (1758-1794) (1922)
Swarbrick, John, Robert Adam and his brothers (1915)
Tait, AA, Adam, Robert (1728-1792), Oxford Dictionary of National Biography (Oxford University Press, 2004; online edn Oct 2009, accessed 27 Aug 2014)
The Gentleman's Magazine and Historical Chronicle Volume 62 (1792)
John Soane’s Museum website
All photographs © Regencyhistory.net



I'm very proud to be Robert Adam's great-great-great-great-great-great-grandnephew.
ReplyDeleteUnknown, you come from a very great line.
ReplyDelete