Windsor Castle is in Windsor in Berkshire. It is one of the Queen’s official residences.
Early history
Windsor Castle dates from the time of William the Conqueror who built a defensive motte and bailey castle on the site around 1080. Henry I started to use it as a royal residence from around 1100, attracted by the royal hunting forest in what is now Windsor Great Park and the castle’s close proximity to London.
Early history
Windsor Castle dates from the time of William the Conqueror who built a defensive motte and bailey castle on the site around 1080. Henry I started to use it as a royal residence from around 1100, attracted by the royal hunting forest in what is now Windsor Great Park and the castle’s close proximity to London.
Over the years, successive monarchs modified and expanded the castle. Henry II largely rebuilt the castle in stone in the 1170s. Edward III added the Norman Gate and transformed the castle into a Gothic palace. He established the Order of the Garter in 1348 and built St George’s Hall. In 1475, Edward IV started the building of St George’s Chapel and Henry VIII added the gate that carries his name in 1511.
During the Civil War (1642-9), the castle was used as a prison by the Parliamentarians and stripped of many of its treasures. After the Restoration, Charles II revived the castle’s splendour in the Baroque style using the skills of a master woodcarver, Grinling Gibbons, to embellish his oak-panelled rooms and the Italian artist Antonio Verrio to paint the ceilings. He also established The Long Walk in the Great Park.
George III’s Gothic castle
The early Hanoverian monarchs had a preference for Hampton Court, but George III disliked it and chose to reside at Windsor Castle instead. He took over a house in the Great Park and remodelled it with the help of Sir William Chambers. This became known as the Upper or Queen’s Lodge and the King lived very informally here.
In 1790, George III took over the management of Windsor Great Park, laying out two large farms and purchasing the lease of Frogmore House for Queen Charlotte. With the help of James Wyatt, George III started to upgrade the main castle buildings. The existing round arched windows were changed into pointed Gothic ones. Oak panelling was removed and replaced with fabric to lighten the rooms and a new Gothic staircase was built.
George III’s Gothic castle
The early Hanoverian monarchs had a preference for Hampton Court, but George III disliked it and chose to reside at Windsor Castle instead. He took over a house in the Great Park and remodelled it with the help of Sir William Chambers. This became known as the Upper or Queen’s Lodge and the King lived very informally here.
In 1790, George III took over the management of Windsor Great Park, laying out two large farms and purchasing the lease of Frogmore House for Queen Charlotte. With the help of James Wyatt, George III started to upgrade the main castle buildings. The existing round arched windows were changed into pointed Gothic ones. Oak panelling was removed and replaced with fabric to lighten the rooms and a new Gothic staircase was built.
During the Regency, George IV built and lived at the Royal Lodge in Windsor Great Park, but when he became king, he wanted to move into the castle. However, he found the existing accommodations inadequate and planned an extensive redevelopment of the castle with the help of his artistic advisor, Sir Charles Long. He transformed Windsor Castle at the cost of almost one million pounds, employing Jeffry Wyatt, nephew of his father’s architect, to carry out the work. Jeffry Wyatt was knighted for his endeavours and changed his name to Wyatville.
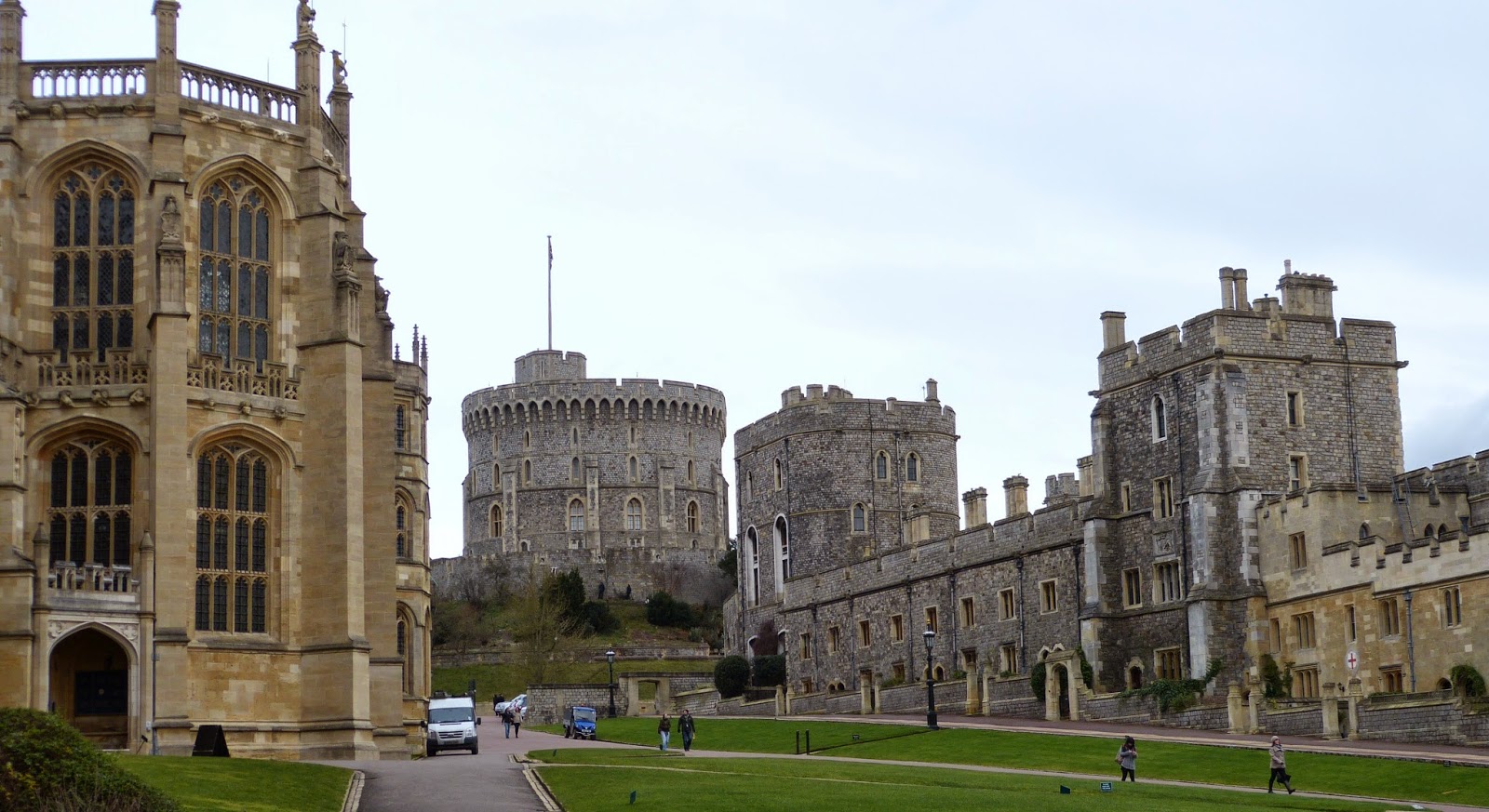 |
| Lower Ward, Windsor Castle (2015) |
Wyatville built new towers and a range of new State Apartments for the King on the east and south sides of the castle, adding the Grand Corridor along two sides of the Quadrangle to make moving about the castle easier.
He increased the height of the Round Tower and created a new entrance, the George IV gateway, and gave it a clear view to the Long Walk in the Great Park. He made the outside of the castle uniformly Gothic in appearance and added battlements creating Windsor’s iconic skyline.
He increased the height of the Round Tower and created a new entrance, the George IV gateway, and gave it a clear view to the Long Walk in the Great Park. He made the outside of the castle uniformly Gothic in appearance and added battlements creating Windsor’s iconic skyline.
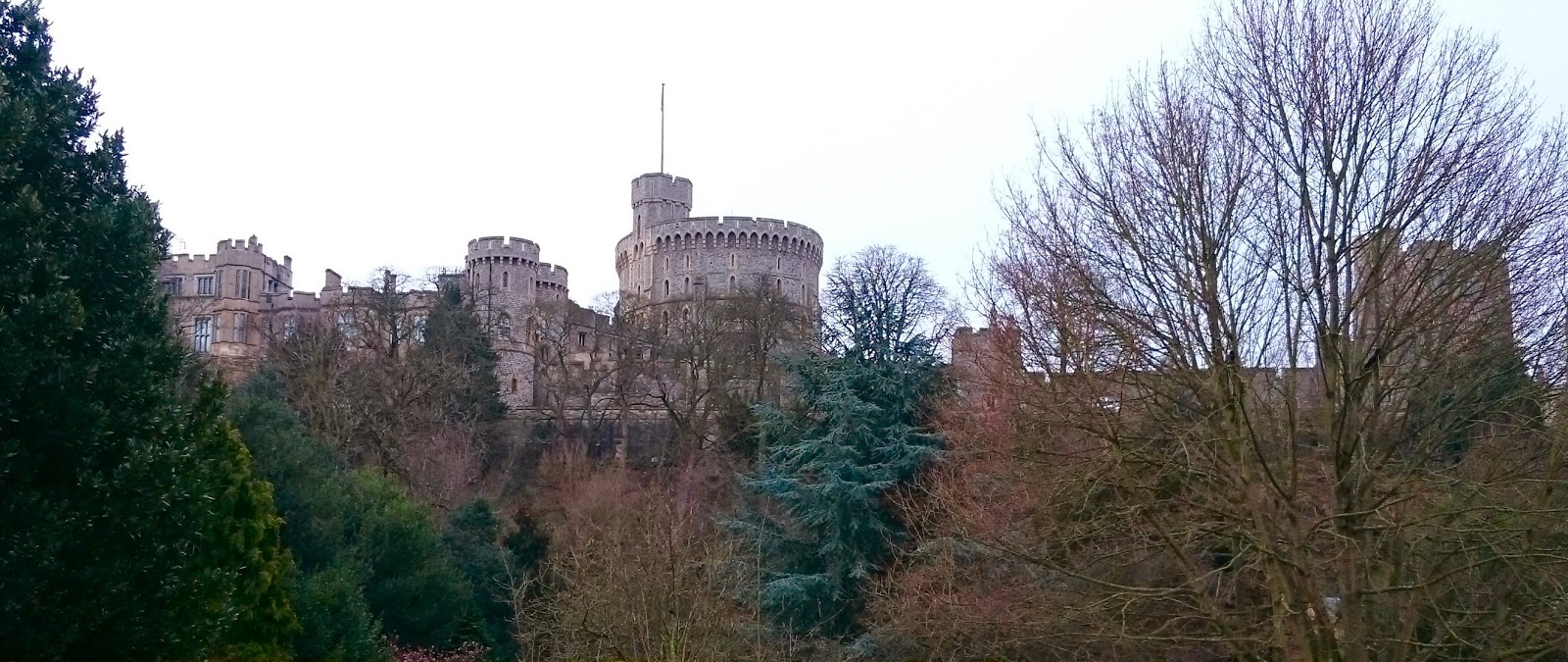 |
| The skyline of Windsor Castle (2015) |
In 1829, Wyatville fashioned a new St George’s Hall from the existing one and the adjacent chapel, destroying Verrio’s murals in the process.
Glittering decorations and recycling
George IV liked to mix up his styles. Some of his rooms were very Gothic, such as the State Dining Room, whereas others were more classical, influenced by his Francophile taste, such as the Crimson Drawing Room. A surprising number of items were brought from Carlton House and reused in the castle including a number of chimney pieces and doors. The new State Apartments were fitted out by the firm of Morel & Sedon who employed the young AWN Pugin, among others, to design the Gothic furniture and fittings.
Glittering decorations and recycling
George IV liked to mix up his styles. Some of his rooms were very Gothic, such as the State Dining Room, whereas others were more classical, influenced by his Francophile taste, such as the Crimson Drawing Room. A surprising number of items were brought from Carlton House and reused in the castle including a number of chimney pieces and doors. The new State Apartments were fitted out by the firm of Morel & Sedon who employed the young AWN Pugin, among others, to design the Gothic furniture and fittings.
George IV moved into the castle in 1828, just two years before his death, and with the work unfinished.
The Waterloo Chamber
William IV completed the building works, including the Waterloo Chamber, which was part of George IV’s original plan for the redevelopment of Windsor. It was a room specifically designed to house Sir Thomas Lawrence’s portraits of the Allied monarchs, commanders and statesmen commissioned by George IV. Unfortunately, William lacked George’s artistic eye and the work was not always completed as precisely as George had intended.
The Waterloo Chamber
William IV completed the building works, including the Waterloo Chamber, which was part of George IV’s original plan for the redevelopment of Windsor. It was a room specifically designed to house Sir Thomas Lawrence’s portraits of the Allied monarchs, commanders and statesmen commissioned by George IV. Unfortunately, William lacked George’s artistic eye and the work was not always completed as precisely as George had intended.
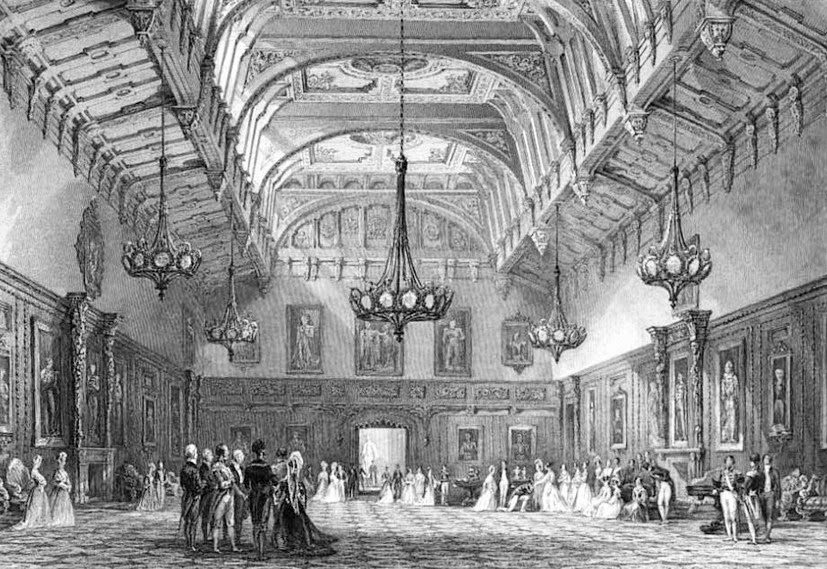 |
| Waterloo Chamber, Windsor Castle, from Windsor Castle and its environs by L Ritchie (1848) |
Much of Windsor today is as it was at the end of William IV’s reign. A few alterations have been made, such as Queen Victoria rebuilding the Grand Staircase, but the most significant changes have been the result of a devastating fire in 1992. This damaged a major part of the castle including George IV’s State Apartments and destroyed the ceiling of St George’s Hall. Thankfully, the rooms were largely empty at the time as the castle was in the process of being rewired. Windsor Castle has now been restored to its former glory.
What can you see today?
As this is an active royal residence, the castle may be closed on certain days. Check on the website here. The State Apartments are open most of the year but the Semi-State Rooms (The Green Drawing Room, the Crimson Drawing Room, the State Dining Room, the Octagon Dining Room and the corridors that connect them to the State Apartments) are only open September to March. St George’s Chapel is closed on Sundays except for services.
No photography is allowed inside the buildings and so I have used old prints of the rooms to illustrate but please note that the Pyne prints illustrate the rooms in George III's time before his son's alterations.
What can you see today?
As this is an active royal residence, the castle may be closed on certain days. Check on the website here. The State Apartments are open most of the year but the Semi-State Rooms (The Green Drawing Room, the Crimson Drawing Room, the State Dining Room, the Octagon Dining Room and the corridors that connect them to the State Apartments) are only open September to March. St George’s Chapel is closed on Sundays except for services.
No photography is allowed inside the buildings and so I have used old prints of the rooms to illustrate but please note that the Pyne prints illustrate the rooms in George III's time before his son's alterations.
Highlights from outside Windsor Castle
• The Round Tower
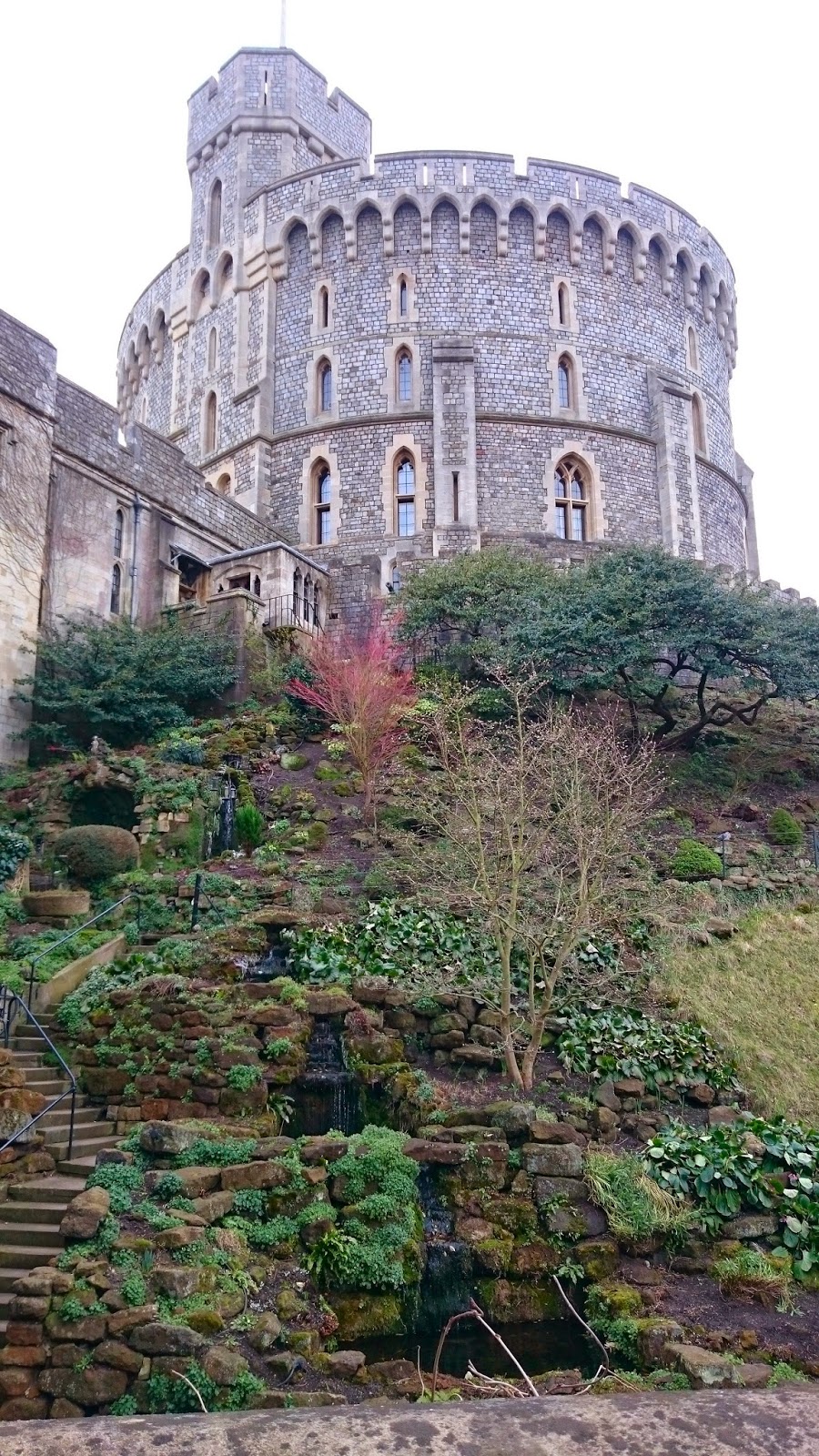 |
| Round Tower, Windsor Castle (2015) |
• The Norman Gate
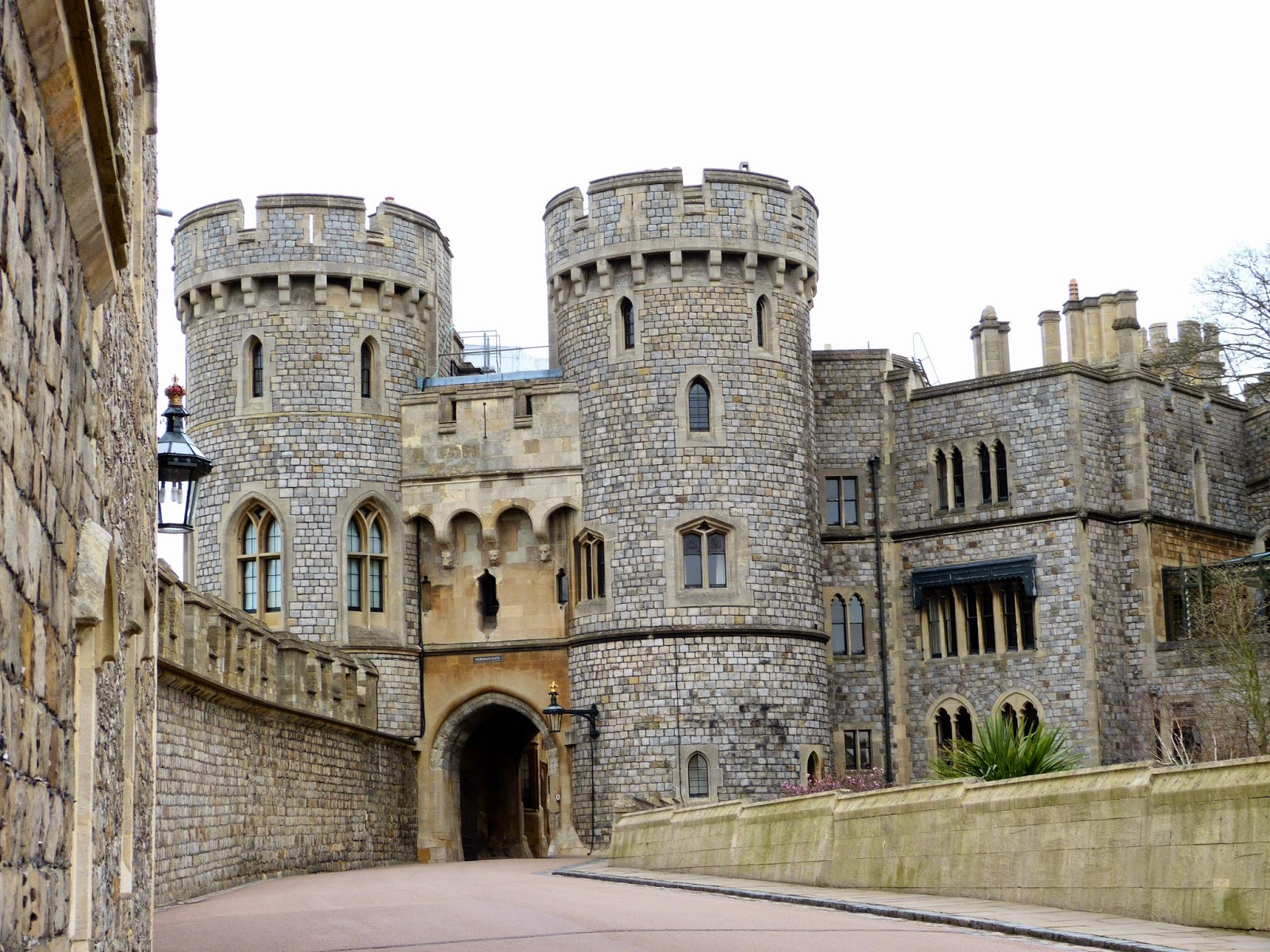 |
| The Norman Gate leading to the Upper Ward, Windsor Castle (2015) |
• Queen Mary’s dolls’ house. Given to Queen Mary in 1924, it is made on a scale of one to twelve and housed in a separate room to the left of the entrance to the State Apartments.
• The Drawings Gallery. This is situated at the top of the stairs leading into the State Apartments. In 2015, there was a selection of prints and drawings from the Royal Collection on display for the Waterloo at Windsor exhibition.
• The Drawings Gallery. This is situated at the top of the stairs leading into the State Apartments. In 2015, there was a selection of prints and drawings from the Royal Collection on display for the Waterloo at Windsor exhibition.
• The magnificent larger than life-size marble statue of George IV on the Grand Staircase by Sir Francis Chantrey.
• The China Museum. Displays include the Etruscan service made in Naples 1785-7 and given to George III by the King of Naples in 1787.
• Queen Charlotte’s sedan chairs in the Grand Vestibule. There are two chairs which were both made for Queen Charlotte. Each has a crown on the roof, but one is highly decorated and the other is quite plain except for the base which is decorated by a lion on one side and a unicorn on the other. On the wall next to the ornate chair are the poles that were used to carry it. Both chairs are quite small – I imagine they must have been quite claustrophobic!
• The Waterloo Chamber. The majority of the portraits were painted by Sir Thomas Lawrence, commissioned by George IV. They include the Duke of Wellington; Pope Pius VII; George III; George IV; Frederick, Duke of York; and Adolphus, Duke of Cambridge.
• King’s Drawing Room. Part of Charles II’s Baroque palace. George IV’s body lay in state in this room after his death in 1830. Read about his funeral here.
• King’s Drawing Room. Part of Charles II’s Baroque palace. George IV’s body lay in state in this room after his death in 1830. Read about his funeral here.
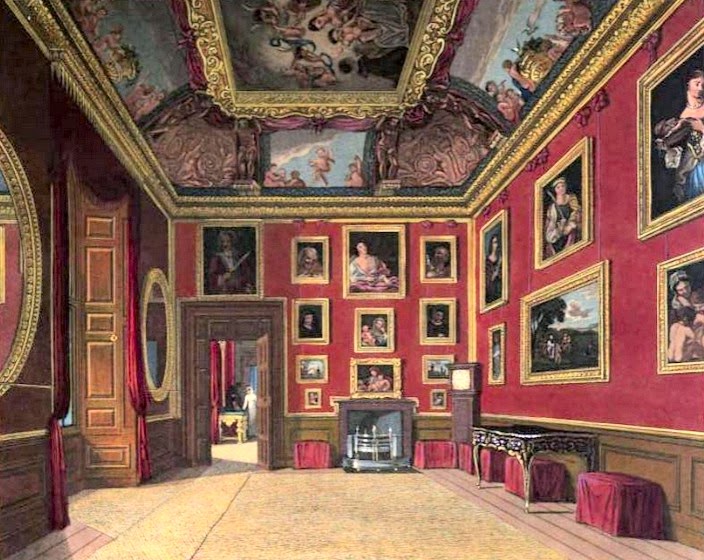 |
| King's Drawing Room, Windsor Castle from The History of the Royal Residences by WH Pyne (1819) |
• King’s Bedchamber. Another of the Charles II rooms, displaying a bed purchased by George IV. The fireplace was designed by Sir William Chambers and was originally at Buckingham House.
 |
| King's Old State Bedchamber, Windsor Castle from The History of the Royal Residences by WH Pyne (1819) |
• King’s Dining Room. This room still has its ceiling by Verrio and wood carvings by Grinling Gibbons. It is rather dark as all the windows are internal.
• Queen’s Ballroom. Full of Van Dyck paintings.
• Queen’s Ballroom. Full of Van Dyck paintings.
 |
| Ballroom, Windsor Castle from The History of the Royal Residences by WH Pyne (1819) |
• Queen’s Presence Chamber. The ceiling is by Verrio and depicts Catherine of Braganza and the Sword of Justice defeating Envy and Sedition. The marble chimneypiece includes a clock with marble figures on either side which was carved by John Bacon in 1789 for Queen Charlotte’s Saloon at Buckingham House. The Gobelins tapestries were acquired by George IV.
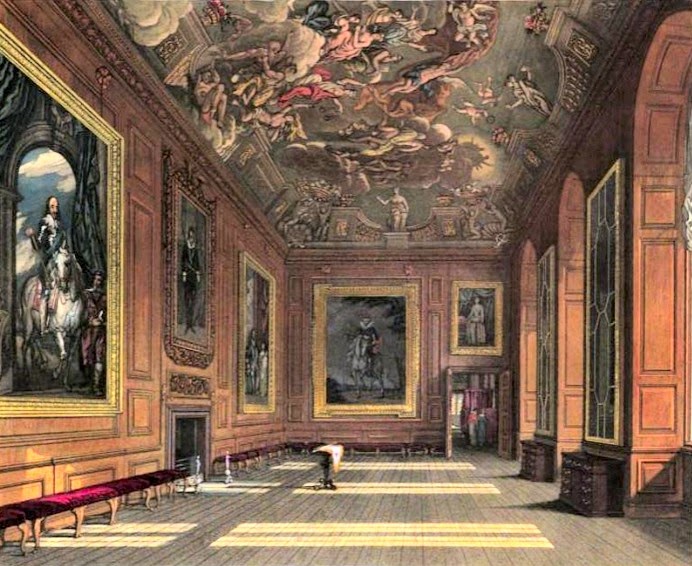 |
| Queen's Presence Chamber, Windsor Castle from The History of the Royal Residences by WH Pyne (1819) |
• Queen’s Guard Chamber. This room was remodelled in the Gothic style for George IV. On display are the rent flags of the Dukes of Wellington and Marlborough, hanging over marble busts of the two men. These rent flags must be presented annually to the crown in lieu of rent for their estates. The Duke of Wellington has to present a Republican tricolour for his estate of Stratfield Saye on 18 June, the anniversary of the Battle of Waterloo; the Duke of Marlborough presents a Bourbon fleurs-de-lys for Blenheim Palace on 2 August, the anniversary of the Battle of Blenheim.
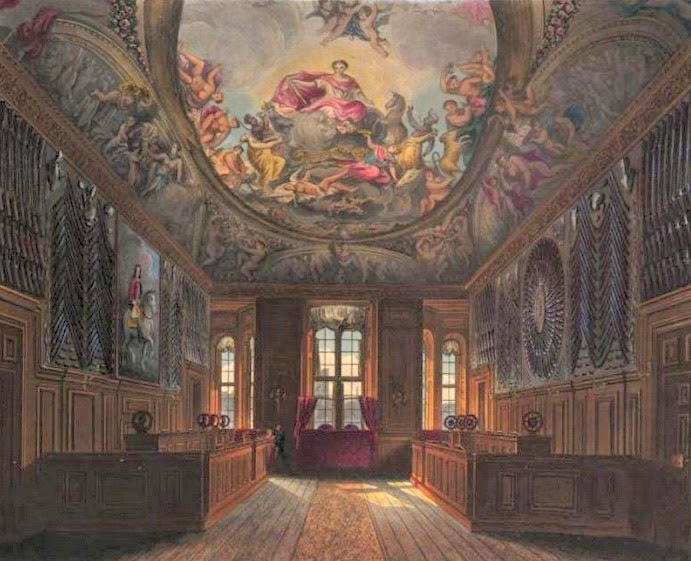 |
| Queen's Guard Chamber, Windsor Castle, from The History of the Royal Residences by WH Pyne (1819) |
• Crimson Drawing Room. This room has bay windows and looks out over the gardens and has been beautifully restored in crimson and gold after the 1992 fire to the splendour of George IV’s original design. There are portraits of all six of George III’s daughters by Sir William Beechey on display.
• State Dining Room. George IV’s Gothic dining room was restored after the fire to the design of Morel & Seddons. On display is a painting by George Knapton of The Family of Frederick Prince of Wales (1751) and furniture designed by AC Pugin and his 15 year old son, AWN Pugin who became a very famous architect and designer.
• Garter Throne Room. The elaborate canopy above the throne was originally made for George III’s Audience Chamber.
• St George’s Hall. The Romantic Gothic design is said to have been inspired by Sir Walter Scott. It was built by Wyatville for George IV but has a completely new ceiling to replace the one damaged by the fire. There are shields all over the walls and ceiling representing the knights of the Order of the Garter. There are a number of Georgian busts on display including Frederick, Duke of York, by Joseph Nollekens (1813) and George IV by Sir Francis Chantrey (1826).
• State Dining Room. George IV’s Gothic dining room was restored after the fire to the design of Morel & Seddons. On display is a painting by George Knapton of The Family of Frederick Prince of Wales (1751) and furniture designed by AC Pugin and his 15 year old son, AWN Pugin who became a very famous architect and designer.
• Garter Throne Room. The elaborate canopy above the throne was originally made for George III’s Audience Chamber.
• St George’s Hall. The Romantic Gothic design is said to have been inspired by Sir Walter Scott. It was built by Wyatville for George IV but has a completely new ceiling to replace the one damaged by the fire. There are shields all over the walls and ceiling representing the knights of the Order of the Garter. There are a number of Georgian busts on display including Frederick, Duke of York, by Joseph Nollekens (1813) and George IV by Sir Francis Chantrey (1826).
 |
| St George's Hall, Windsor Castle from The History of the Royal Residences by WH Pyne (1819) |
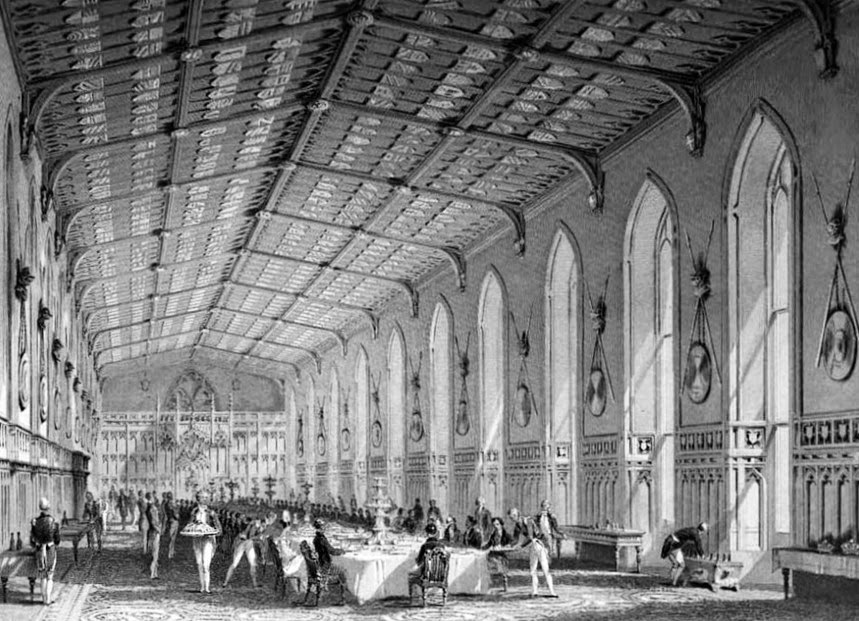 |
| St George's Hall, Windsor Castle, from Windsor Castle and its environs by L Ritchie (1848) |
• Lantern Lobby. A new room to replace the chapel destroyed by the fire. On display are many silver-gilt vessels acquired by George IV and Henry VIII’s armour.
• St George’s Chapel. Perpendicular Gothic architecture with a monument to Princess Charlotte inside.
• St George’s Chapel. Perpendicular Gothic architecture with a monument to Princess Charlotte inside.
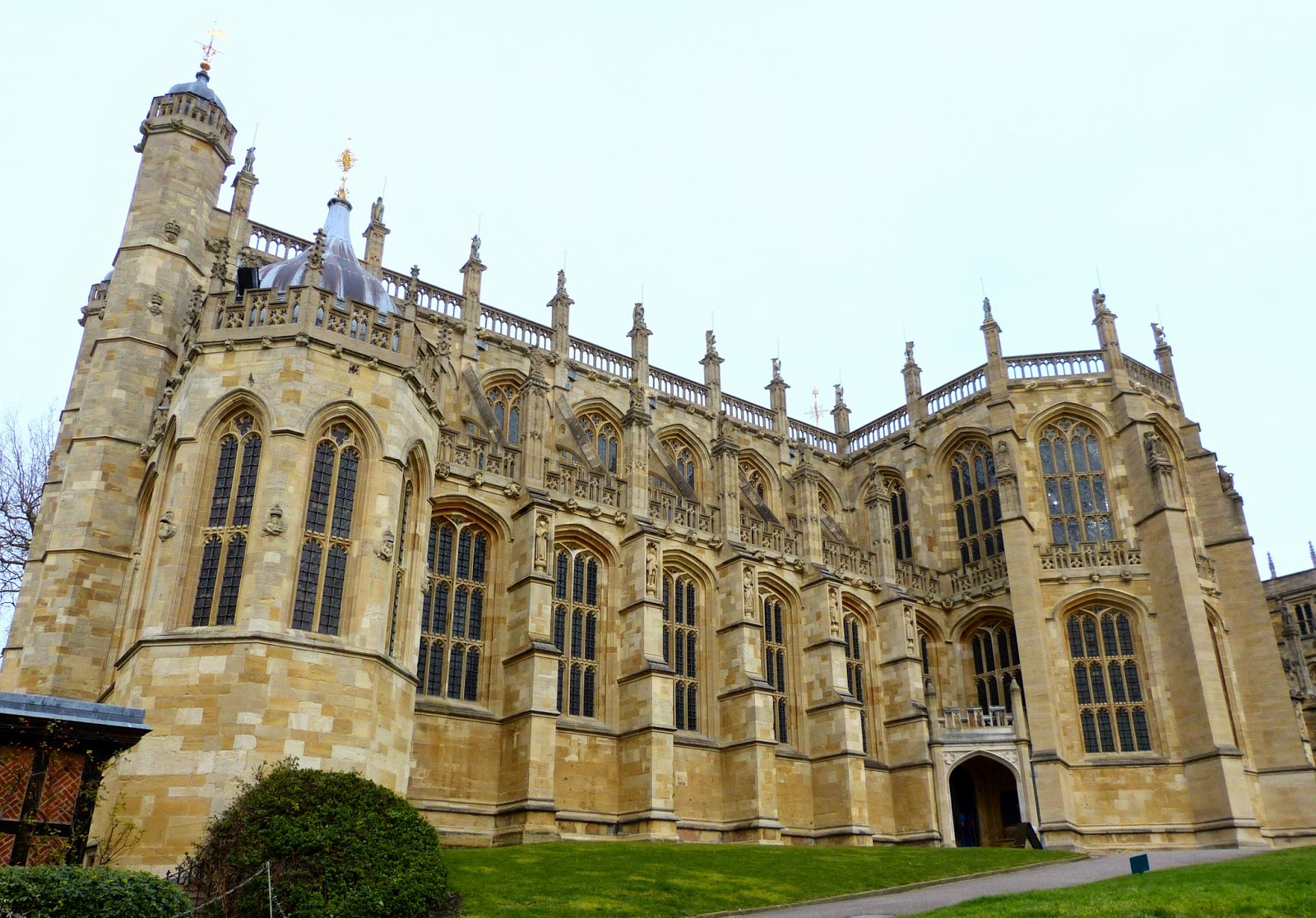 |
| St George's Chapel, Lower Ward, Windsor Castle (2015) |
 |
| St George's Chapel, Windsor Castle from The History of the Royal Residences by WH Pyne (1819) |
Read more about St George's Chapel in my Regency History guide here.
Plan your visit here.
Rachel Knowles writes clean/Christian Regency era romance and historical non-fiction. She has been sharing her research on this blog since 2011. Rachel lives in the beautiful Georgian seaside town of Weymouth, Dorset, on the south coast of England, with her husband, Andrew.
Find out more about Rachel's books and sign up for her newsletter here.If you have enjoyed this blog and want to encourage me and help me to keep making my research freely available, please buy me a virtual cup of coffee by clicking the button below.
Sources used include:
Pyne, WH, The history of the Royal Residences of Windsor Castle, St James's Palace, Carlton House, Kensington Palace, Hampton Court, Buckingham House and Frogmore (1819)
Ritchie, Leitch Esq, Windsor Castle and its environs, 2nd edition with additions by Edward Jesse (1848)
Robinson, John Martin, Windsor Castle, the official guidebook (2004, Royal Collection Enterprises Ltd)
Robinson, John Martin, Windsor Castle, the official illustrated history (2013, Royal Collection Trust)
The visitants' guide to Windsor castle and its vicinity (1828)
All photographs © RegencyHistory.net
Pyne, WH, The history of the Royal Residences of Windsor Castle, St James's Palace, Carlton House, Kensington Palace, Hampton Court, Buckingham House and Frogmore (1819)
Ritchie, Leitch Esq, Windsor Castle and its environs, 2nd edition with additions by Edward Jesse (1848)
Robinson, John Martin, Windsor Castle, the official guidebook (2004, Royal Collection Enterprises Ltd)
Robinson, John Martin, Windsor Castle, the official illustrated history (2013, Royal Collection Trust)
The visitants' guide to Windsor castle and its vicinity (1828)
All photographs © RegencyHistory.net

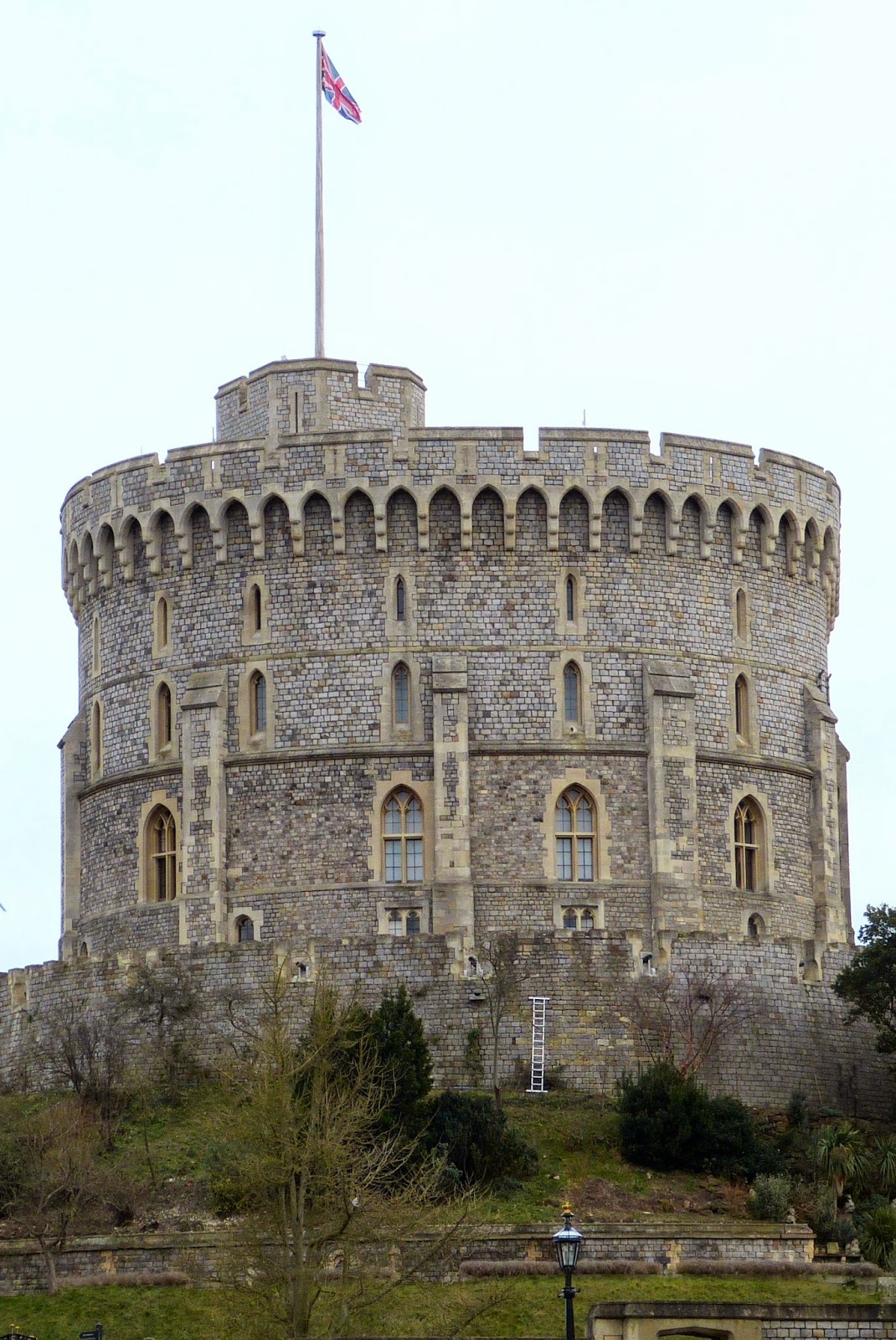

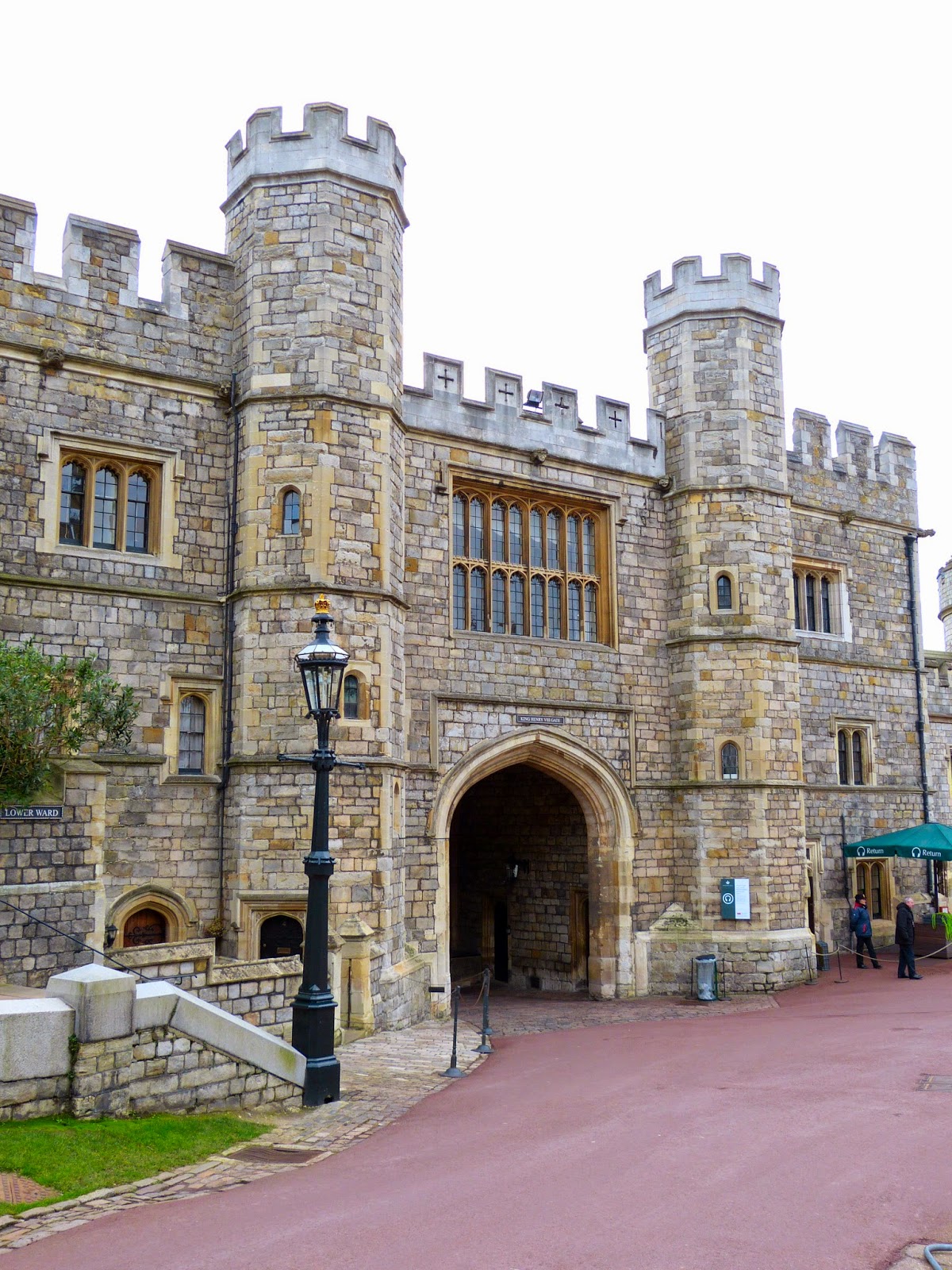
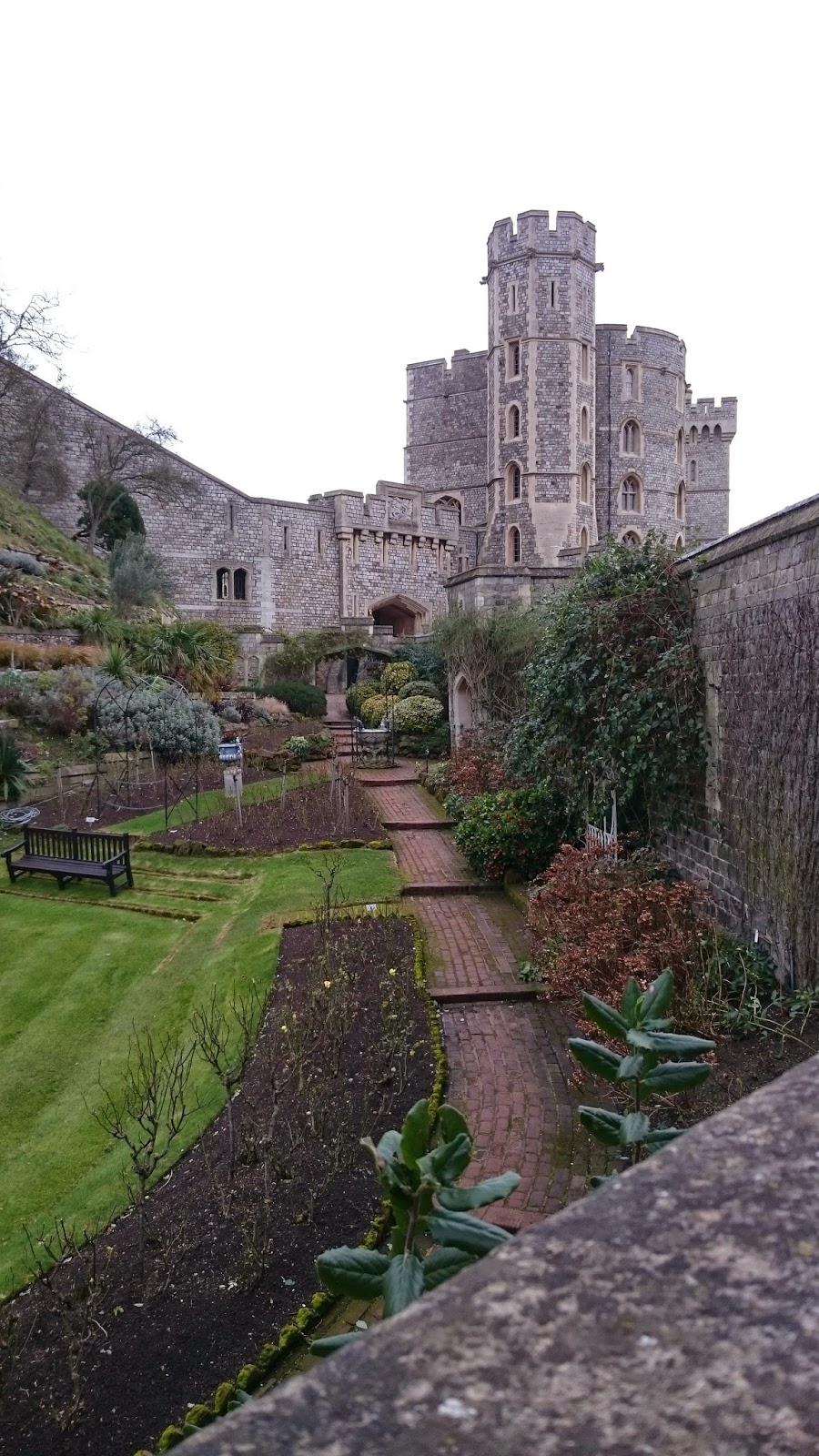

I would like to a full account of the rebuilding of the Round Tower to it's present height. Surely a most distinguishing feature?
ReplyDelete